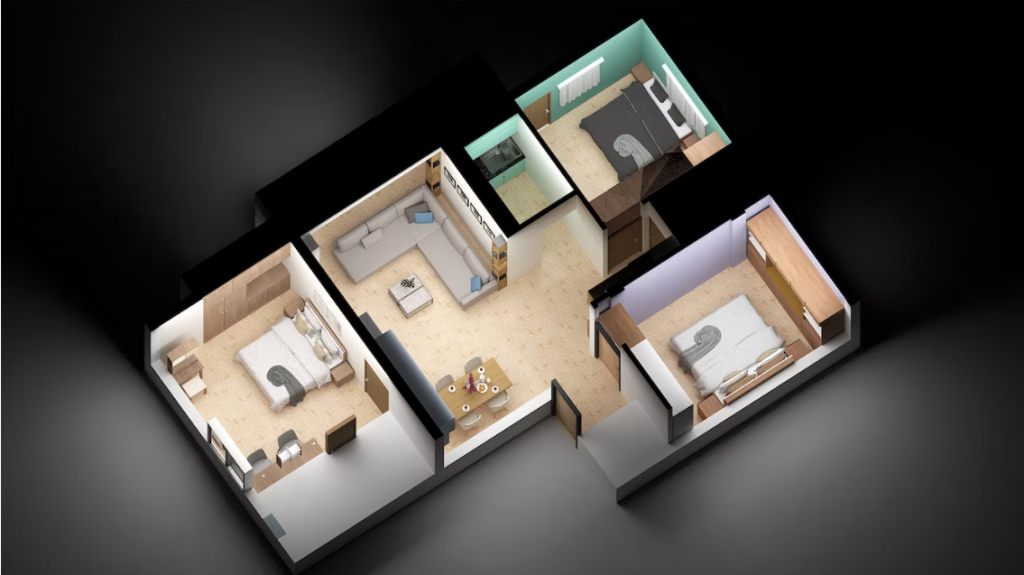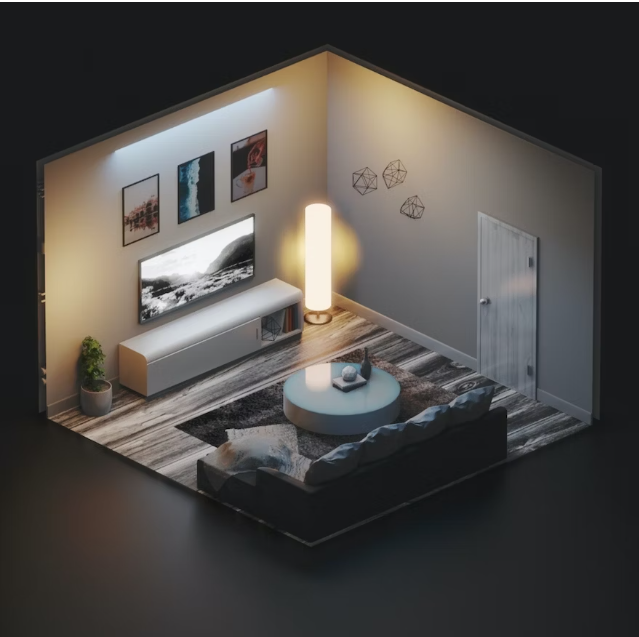Visual representation has always had a strong influence on the real estate industry. The capacity to communicate the essence of a property to potential purchasers has been vital, whether through glossy brochures or arresting photos. Buyers may find it difficult to picture their dream home because of the static nature of traditional approaches, which frequently leave much to the imagination. Here’s where interactive floor plans come into play, altering the way homes are marketed and turning restoration projects into unique exploration and design excursions.
The days of mainly relying on static floor plans and photographs to advertise properties are long gone. Potential buyers and homeowners may now experience properties in a more immersive and engaging way with the development of interactive floor plans. Users can virtually move around rooms, interact with various elements, and learn more about the layout and potential of a property through these dynamic digital tools.

Interactive floor plans go beyond simple button additions to static illustrations. Both potential buyers and homeowners planning to renovate can benefit greatly from them. The improved spatial comprehension they offer is among their main benefits. Users can virtually walk through the home to get a true sense of the layout and size of each room rather than depending just on their imagination.
Additionally, interactive floor plans provide customers the freedom to customize their design research. Do you want to see what the living room would look like in a different color scheme? Are you interested in the effects of demolishing a wall to build an open-concept kitchen? These adjustments may be done instantly using interactive floor layouts, enabling users to test out various concepts before committing to any renovation.
The experience is improved by combining virtual reality (VR) and augmented reality (AR). Users can enter a virtual representation of their possible house and experience it as if they were physically there using VR headsets or AR software. This technology enhances visualization, allowing users to make more educated choices on layout and repair decisions.

Collaboration between architects, designers, and clients is crucial for successful renovation projects. Professionals can successfully communicate design ideas and concepts to clients using interactive floor plans, which are effective communication tools. Rather than relying exclusively on verbal descriptions or static sketches, architects and designers can express their concepts in a dynamic and captivating manner.
Moreover, the use of interactive floor plans reduces misunderstandings and design modifications. Customers may more easily provide input and make informed choices because they can observe the suggested improvements in action. This not only speeds up the design process but also encourages more collaboration and productivity among all parties.
Interactive floor plans provide prospective homeowners with a plethora of information that goes beyond static pictures or conventional floor plans. Users can interact with the floor plan while viewing listings to better understand the arrangement, flow, and spatial relationships between rooms. Buyers are better equipped to decide whether a property fits their needs and tastes thanks to this level of information.
Customers can also explore various layout options and evaluate if a property can accommodate their changing needs over time. They can alter the floor plan to see how the space would work in various scenarios, such as converting a bedroom now utilized as a home office into a nursery.

Furthermore, interactive floor plans can show how to arrange furniture and use available space. Users can experiment with various furniture configurations to make sure their existing furniture will fit comfortably in the room. This function is especially useful for people relocating from a larger property or downsizing because it removes any concern about how their stuff will fit in their new residence.
Vacant homes frequently have a hard time showing prospective purchasers their actual potential. Virtual staging is useful in this situation. Real estate agents may digitally furnish and decorate vacant rooms using interactive floor plans, giving potential purchasers a preview of how the space might appear when occupied. This method lets potential buyers relate to the room more deeply while also improving the property’s aesthetic appeal.
Beyond aesthetics, virtual staging has other uses. It enables customers to observe various interior design aesthetics in use and aids them in imagining how they might personalize the property. This strategy dramatically increases customer interaction and may ultimately affect how they make decisions.
There are many benefits to interactive floor layouts, but there are drawbacks as well. The main obstacles include technical demands and accessibility issues. Some prospective customers might not have access to the tools needed to fully enjoy the interactive aspects, including VR headsets. For this reason, real estate professionals must provide users with other ways to interact with the content.
Another thing to consider is striking a balance between accuracy and aesthetic expression. Interactive floor plans may not always accurately depict a space’s actual proportions or dimensions, even though they are intended to give viewers a visual representation of the area. To avoid deceiving potential clients, finding the right balance between accuracy and beautiful representation is crucial.
Additionally, privacy and security concerns could come up when showing off homes virtually. The interactive floor plans could unintentionally capture private information, including valuables or pricey objects. To preserve the privacy of homeowners and tenants, specific procedures and regulations must be in place.
It is impossible to overstate the value of interactive floor plans while improving real estate. These cutting-edge options go beyond the constraints of traditional approaches, giving purchasers and homeowners an unrivaled opportunity to envision and customize their spaces. Real estate visualization’s future is undoubtedly exciting as technology advances and opens up new prospects for both consumers and business professionals.
Once your tiling is complete and your adhesive is holding them firmly in place, you are ready to grout. Select an appropriate waterproof, flexible grout for your tiles and mix up according to the manufacturer’s instructions. Apply the grout with the grout float at 45 degrees to the tile joins; with herringbone this normally means you end up moving the float straight up and down over the tiles, to ensure all the open joins are filled evenly. Wait the recommended time to let the grout start to cure and check for any air bubbles before starting the washing off process.



