These items are all the products I used in my wall panelling that I recommend. They are affiliate links which means I receive a little referrer bonus if you buy them but it’s at no extra cost to you!
Measurements
Calculating the spacing between my battens boggled my mind. Do I include the first one? Do I measure from the middle of the batten to the middle of the next batten? Near side of the last batten to near side of the next batten? I was completely overthinking it and so I built a spacing calculator further down for everyone else going through the same difficulty!
First, you will need to have a general idea of how many battens (or gaps, which is battens-1) you would like. To do this just try standing your strips of MDF against your wall and count them up. You can always play around with the calculator and see how it looks with more or less gaps. Don’t forget to include your first one!
To give you a rough idea, here’s what I went with:
Width of battens (B) = 60mm
Spacing width (F) = 355mm
My battens were also 9mm thick (protruding from the wall).
I used smaller battens for the ones which ran along the top and bottom horizontals. These were 40mm instead of the 60mm which I used for the verticals.
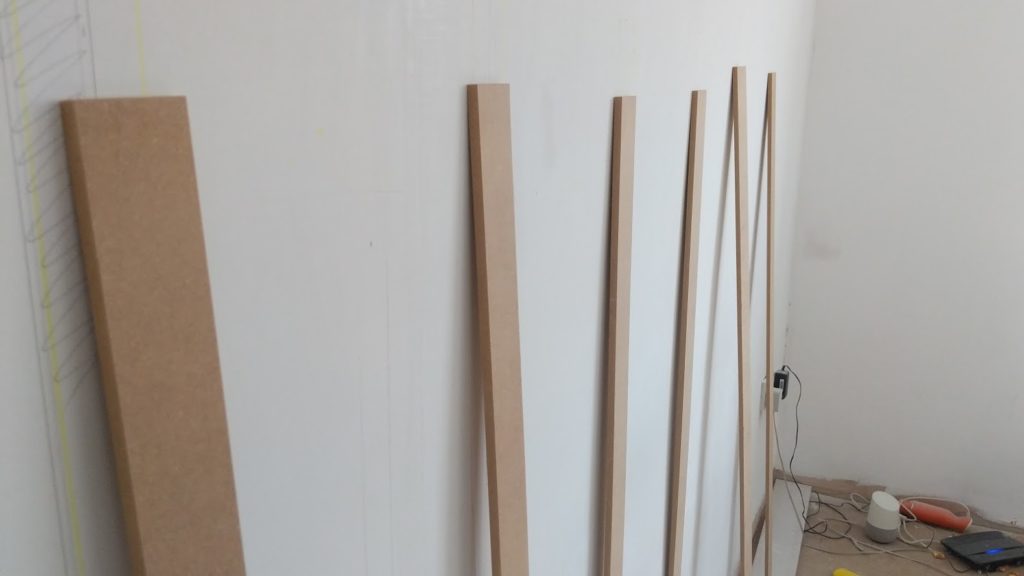
For those that want the caculator, keep scrolling. For those that like a manual calculation it goes like this:
Number of battens (A) x Width of battens (B) = C
Wall length (D)- Total width of all battens (C)= E
E/Number of spaces (A-1)= Spacing width! (F)
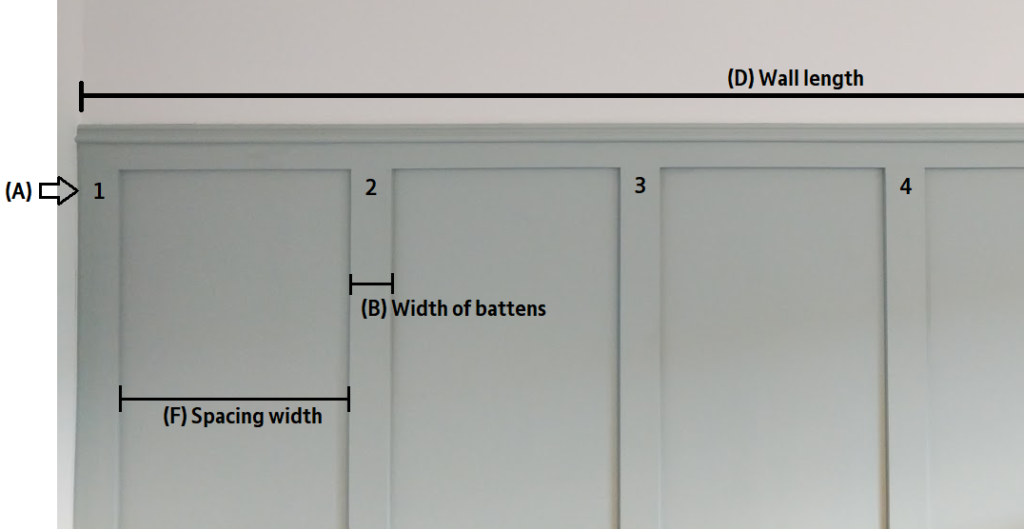
Lay your first strip(s) of MDF along the top of your skirting board, it’s important this is level as it will set out your entire panelling (if your skirting is level then your MDF should be too, but it’s good to double check!)
Fasten to the wall as in step 3.
There are lots of different ways to secure your MDF strips to the wall. I started off using Gorilla Wood Glue but found it far too runny and it made a mess of my skirting board so I switched to ‘Evo-Stick: Sticks like…‘. This requires the gun that you would typically use for silicone etc but is a more solid glue and as the name suggests, is a SUPER strong adhesive (probably more than you need for this kind of project but that can only be a good thing!).
I then hit a couple of nails into the wood to stop it from slipping while the glue sets. Your nails should have a very small head on them and you should drive them past the surface of the wood slightly (not all the way!) by using a nail punch.
Starting with your first batten on the left, put your MDF into your corner and check how level it is with your spirit or laser level. I used my Leica Lino L2P5G device which was kindly gifted to me by leica. Don’t just assume your corner is already straight as sometimes the wall can be out.
Even if you need to leave a gap in the corner because your wall isn’t quite straight, don’t worry… just go with it because you can style it out with caulk and filler later.
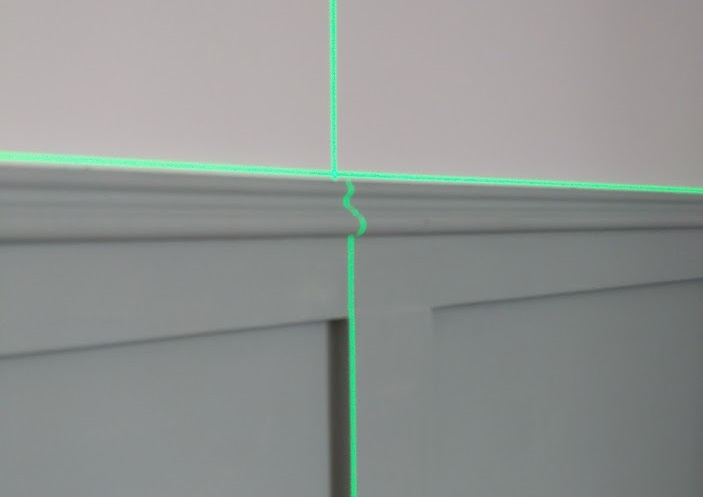
Once your first MDF strip is secured in place using step 3, measure out the distance you calculated earlier, starting from the right side edge of the first strip and mark the wall.
This mark will be where your next MDF strip starts but before you apply glue to your strip, place a level against against it and draw the levelled line down the strip. This will act as your guide. You don’t have to go all the way to the bottom with your pencil but once your MDF has glue on it this guide will definitely help and save you smearing glue over the wall as you level it for the first time.
Another very important (but boring!!) job!
You have to remember that you’re not actually putting board on your wall. It’s a big fake. Therefore it’s important that the wall between your slats is perfect. Go over it with filler and sandpaper and make sure there are no imperfections.
You also need to do the same for your MDF. Use wood filler on your nail holes and any joins.
If you’re making any other finishing touches, now is the time to fasten these too. Some people like to have a thin shelf running along the top of their panelling. I went for a dado rail.

But not quite the fun type of painting yet!
Now that your MDF and wall is all sanded and smooth, you need to put primer on the MDF. MDF has a terrible way of going fuzzy when exposed to paints and other moisture. Primer will prepare the surface and with the secret to MDF being layers, it will give you the opportunity to sand all the fuzz away and give you a smooth finish.
Using a paintbrush and primer (I used Leyland) give your MDF a coat all over, not forgetting the thin edges pointing out to the sides.
Once dry, give it a sand using a medium sandpaper to remove the fluff. I ran my sandpaper down the edges a couple of times to take off the sharpness too.
Next, remove all the dust with a vacuum (I use a baby wipe and let it dry too!) then apply a second coat of primer and repeat.
Once you have applied 2 coats of primer and sanded between each coat, make sure your panelling is entirely dust free (vacuum and a baby wipe!). Run a small bead of decorators caulk down the edges where your MDF meets your wall. This is an important step to make sure your paint doesn’t crack and to ensure you can’t see the join.
Once dry, cut in with your colour and then use a foam roller for applying your colour to your MDF. You can also use a paintbrush but I find a roller gives it a much nicer finish.
Sand down and repeat with a 2nd coat of colour.
To complete the look, you will probably want a Dado rail. Have a think about you will use this as some people like to use it as a shelf with some slim pictures or candles on. I went with this Dado rail which really finishes off the look.
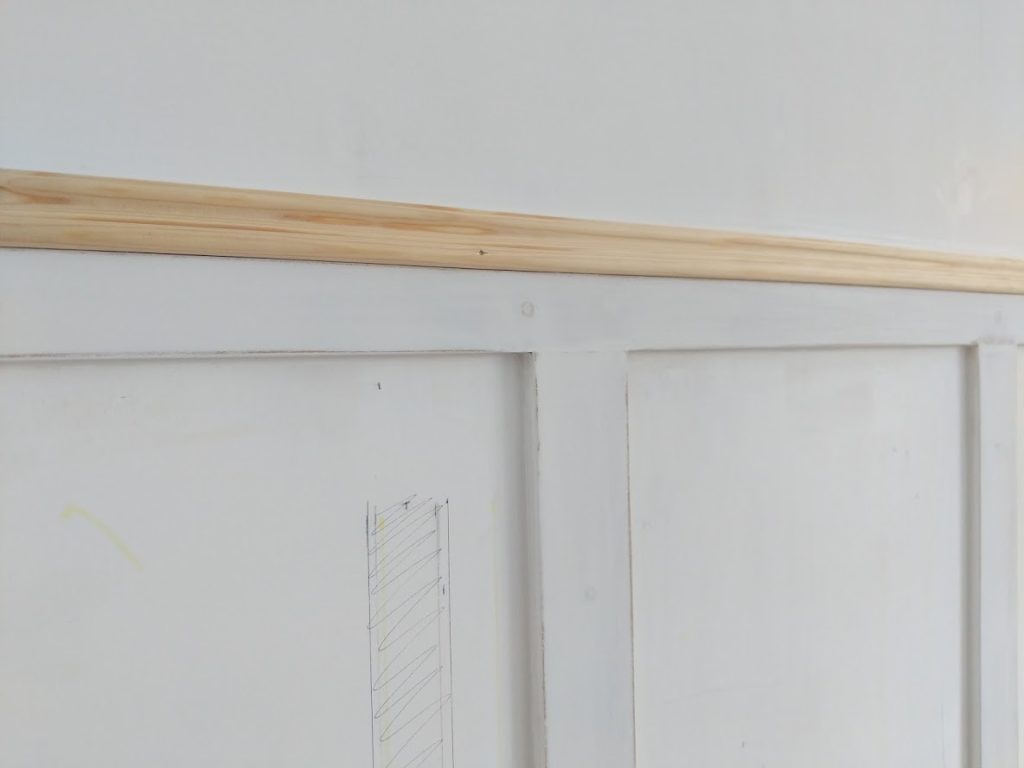
And you’re done!
I hope this has helped you to achieve your own panelling look.
Good luck!
Hannah x
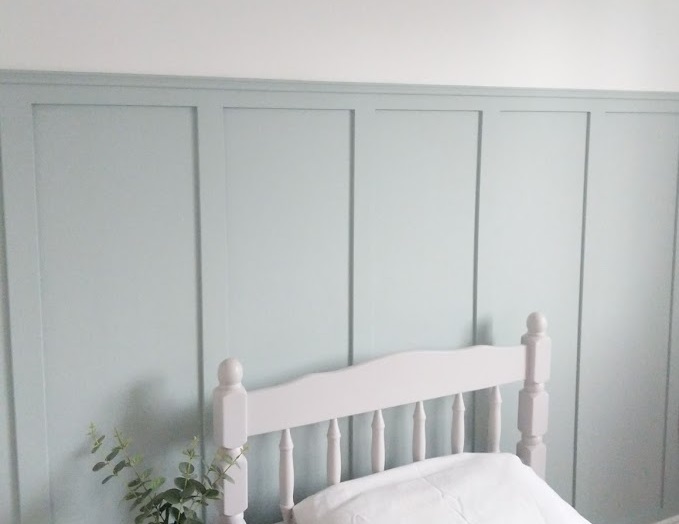


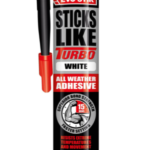
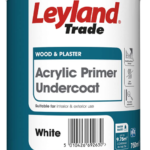
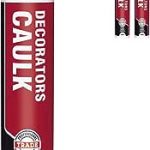



Comments
Nice post. I was checking constantly this blog and I’m impressed! Extremely useful info specifically the last part 🙂 I care for such info much. I was looking for this certain info for a very long time. Thank you and best of luck.
Great post thank you. Thinking of doing this in our hallway. What do you do if there is a section of wall that is smaller than the size of the spacing you have used everywhere else, as it will look odd won’t it as the spacing would be smaller 🤔.
Author
It’s hard without seeing the plans or the room but I would treat the wall as a continuation of the wall it follows on from if you can? If not, maybe consider making the width of your gaps the same width as the small wall so you can start and end the wall with a batten?
Hi
I have my wall sizes but I am no good with numbers is there any way you could help me work this out
Thank you Anthony
Author
Sure, do you know roughly how many battens you would like across the wall?
Hey, looks great, what thickness did you go for on the batons? I’m thinking 9mm.
Thanks, D
Author
Yes mine are 9mm too :). And thank you!
what width did you use for each baton – thank you
Author
Hi, I used 60mm
Pretty! This has been an extremely wonderful post. Many thanks for providing this information. Avis Lay Joshia
Hi! Thank you for posting this calculator. I found you through Google and you’ve saved my brain
Hi, found you through another website and this calculator is fantastic!
We are currently trying to improve our wall panelling service so it’s wonderful to hear your experience
Pingback: How to: DIY Wall Panelling - House of Spolland
For the middle Barton’s that were 40mm , are they cut the length of the gap between the 60mm batons ? Would that be correct ? Or do you run a long 40mm baton across the entire top and bottom & then have the 60mm batons shorter to fit in the space ? I’m thinking now the 2nd one I’ve wrote but not certain ?
How many panels would I need the measurements of panels are 915x516mm . I need 5 and half meters
At what point/step did you add the top horizontal strip? After adding the vertical strips?
Hi,
Do you have any pics of this from the bottom showing how it sits along the skirting board? I already have skirting boards put in that are around 10cm high, not sure if best to remove them or just panel above them!
Thank you for the great information and news. I like your blog very much, I added it to my follow list.
Hi Hannah,
Read most of your destruction’s and the calculator bit is brilliant 🙂
Reading the finishing bits about paint and rubbing down etc… 2 coats of primer / sand between … then we go straight to top coat or gloss… Why no undercoat zx2 and sand?
I did it! I’ve been hating on my bedroom for ages. I couldn’t get any type of uniformity and it was getting grubby and uninviting. I wanted wall panelling and my sister and I decided one evening to do it in our respective bedrooms. Measured up, went to B&Q and got everything needed. The only thing I would change is caulk for polyfilla as it is easier to work with and can be sanded down.
My bedroom looks absolutely awesome now and I am I love with it. That I did the whole thing on my own makes it even better!
About to panel my hallway and stairs and spare toilet.
Thank you!