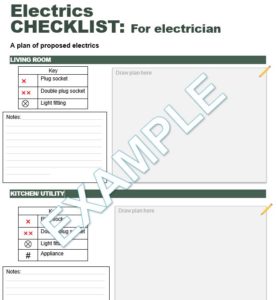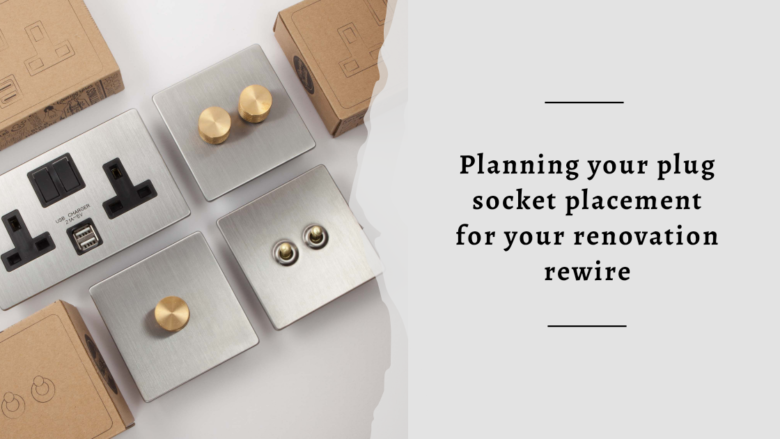When you start your renovation, you'll probably need to have an idea of where you would like your electrics pretty early in your project. Not only will the electrician need to know for first fix, but your other trades will also need to know to plan around those spaces. You can't start plastering until mains are in place (even if they're not connecting to anything yet) or else you'll just end with holes in your new wall. Here's a list to give you a starter of the things you need to consider. You'll be super organised if you can provide your electrician with a plan and all the points you need marked up on each room.
Living room
Living room
- Christmas tree
- TV
- Surround sound speakers
- Side lamps
- TV (SKY/ BT etc) box
- Vacuum cleaner
Kitchen
Kitchen
- Kettle
- Toaster
- Oven
- Extractor fan
- Hob
- Smoke alarm
- Outdoor switch/ near back door for lawn mower/ pressure washer
- Vacuum cleaner/ steam mop
- Washing machine/ Dishwasher
- Iron
Bedrooms
Bedrooms
- Hair dryer
- TV
- Games console
- Side lamps
- Vacuum cleaner
- Phone/laptop chargers
- Rotary fan in hot months
Bathrooms
Bathrooms
- Electric toothbrush
- Steam mop plug nearby
- Electric underfloor heating
- Electric shower
- Extractor fan
- Light up/ demisting mirror
Other
Other
- Vacuum for cleaning car
- Christmas tree/ outdoor lights
- Security lights (external)
- Built in speakers/ Home assistance
- CCTV
- Home alarm
- Doorbell/ door cam
- Future car charging point
- Smoke alarms
If you need a way to clearly show your electrician and other trades what what you would like, my electrics plan template is also available to download now.






Comments
Like!! Great article post.Really thank you! Really Cool.
Simply wanna admit that this is very helpful, Thanks for taking your time to write this. Dehlia Cletus Delilah